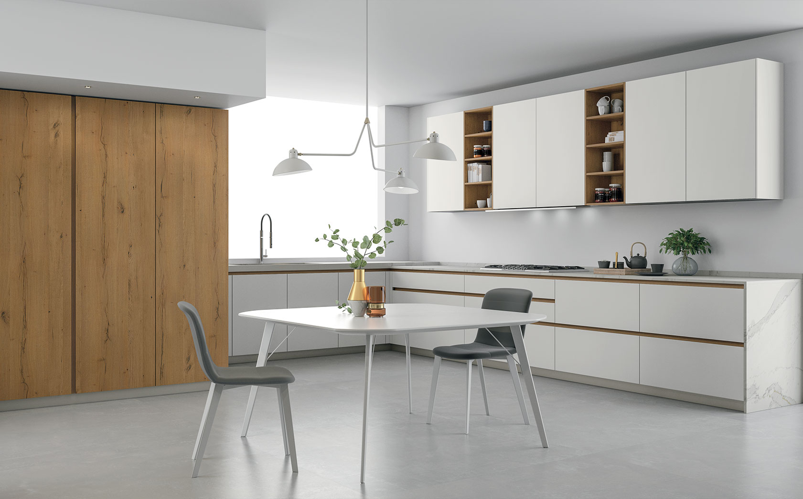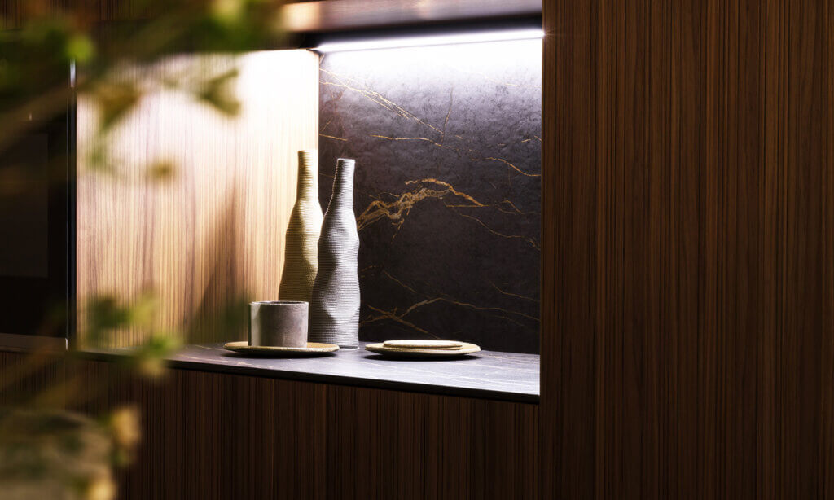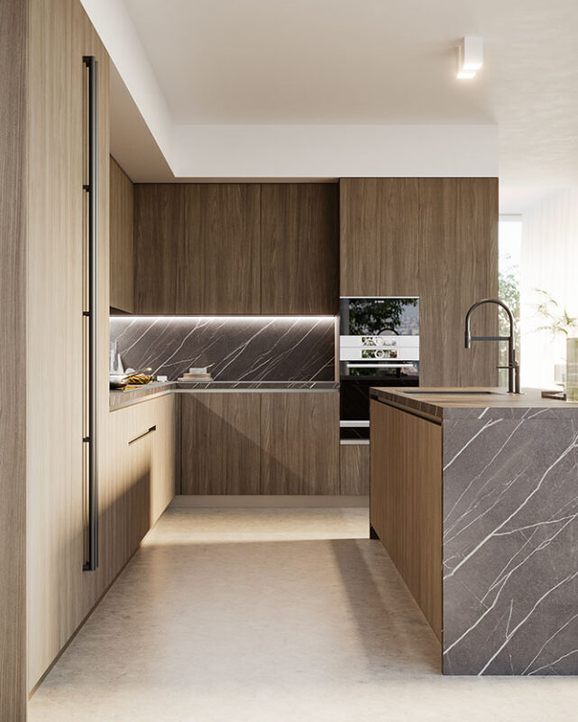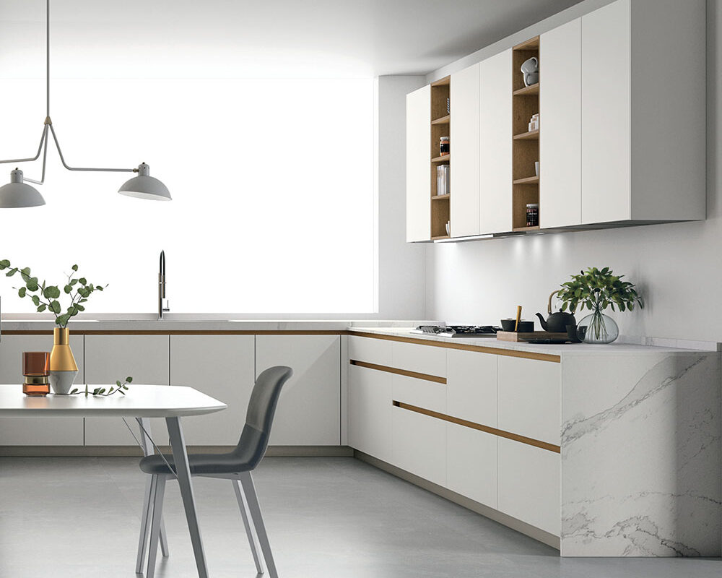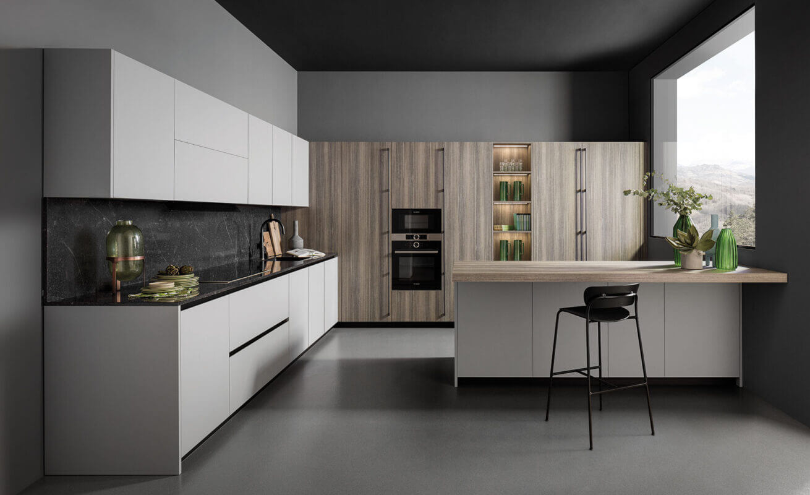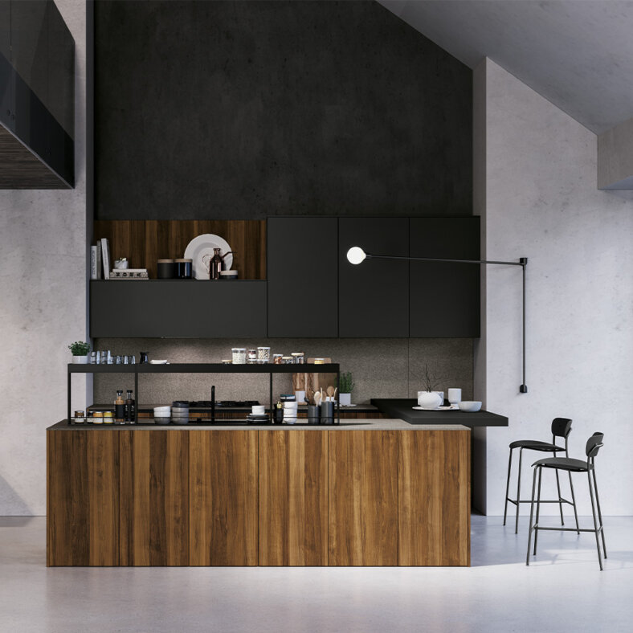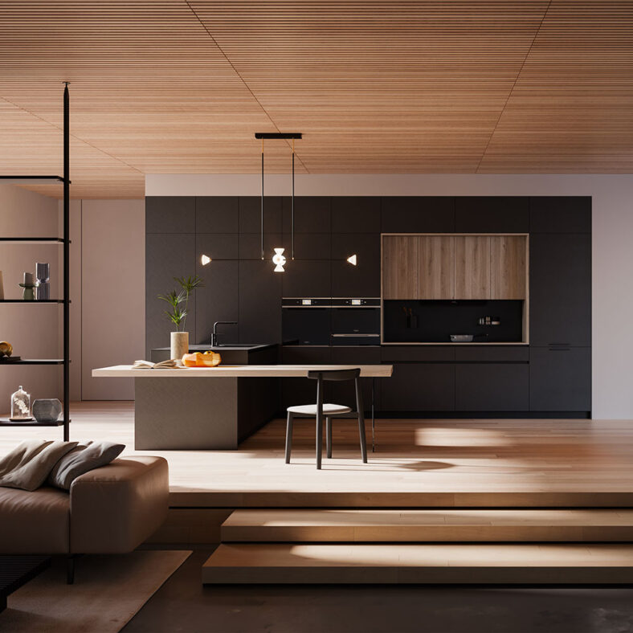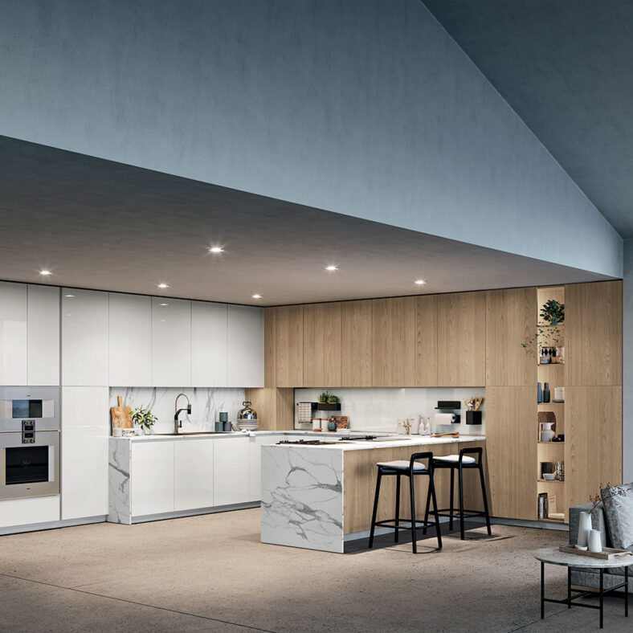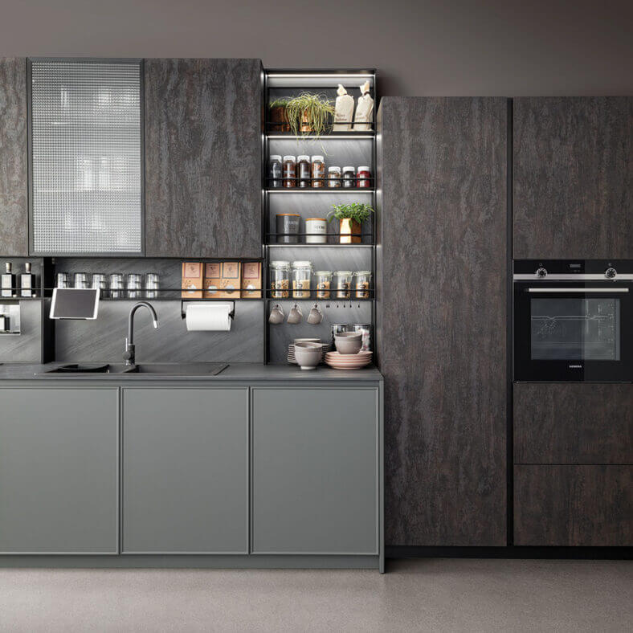Suggestions and guides
L Shaped Kitchens
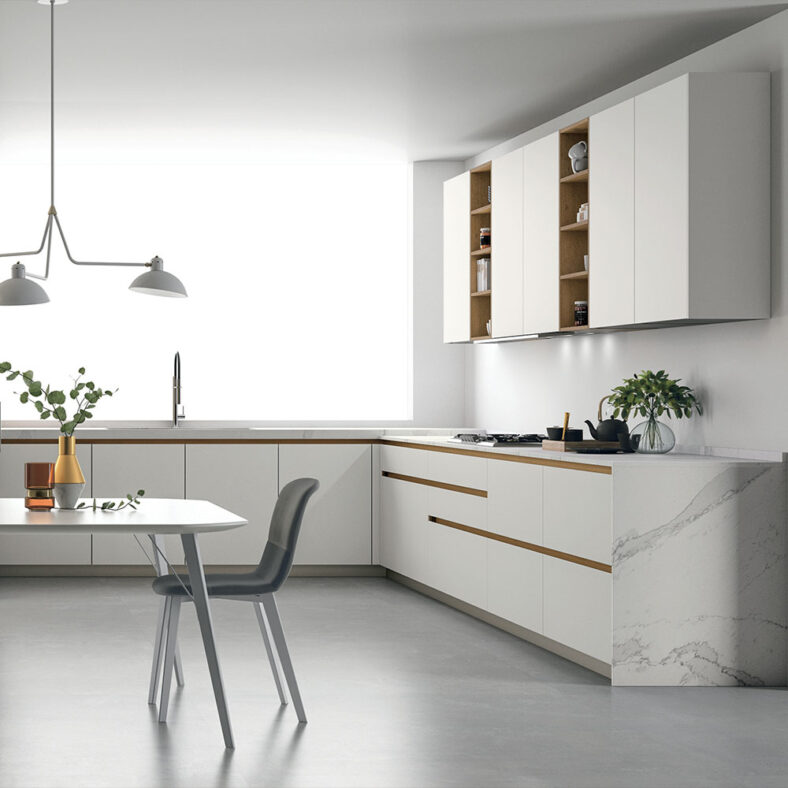
The characteristics of the L shaped kitchen
With respect to other types of kitchens it is a very comfortable layout when space is limited. It is also a good approach to a large kitchen, for those seeking a continuous relationship between the various parts of the kitchen.
An L Shaped Kitchen can be arranged in various ways.
An L Shaped Kitchen with one wall made of a succession of tall cabinets and the other containing a battery of appliances, including the cooktop and sinks.
An L Shaped Kitchen with a continuous work surface at the corner between the two walls and corner cabinetry.
An L Shaped Kitchen with a panoramic view when the lower cabinets of the L create a work surface running below a window, offering a view out while prepping food.
An L Shaped Kitchen characterised by an aesthetic solution that adopts panels and shelves to link the elements present on the two adjoining walls.
Buying one of the diverse L Shaped Kitchen types makes it possible to reconcile aesthetics, thanks to solutions that animate the cabinetry, with functional choices tied to existing electrical and plumbing connections and the best possible use of small spaces. There are countless advantages.
Adopting a classical solution
With a central table to create a properly furnished dining area.
Making the best use of small spaces
When the kitchen is really very small, the table can be placed against one end of the base cabinetry, creating a peninsula. This is best when there is a window nearby to open up the view.
Creating an airy space
Using utensil racks, open shelving, open drawers, shelves and upper cabinets, at their best with glass doors offering a view of what is inside. This introduces variety and relaxes the view thanks to the different depths of vision.
Using existing wiring and piping
Because in many cases an L Shaped Kitchen can reutilise existing gas lines and water and electricity connections without the need for additional works, simplifying the choices to be made.
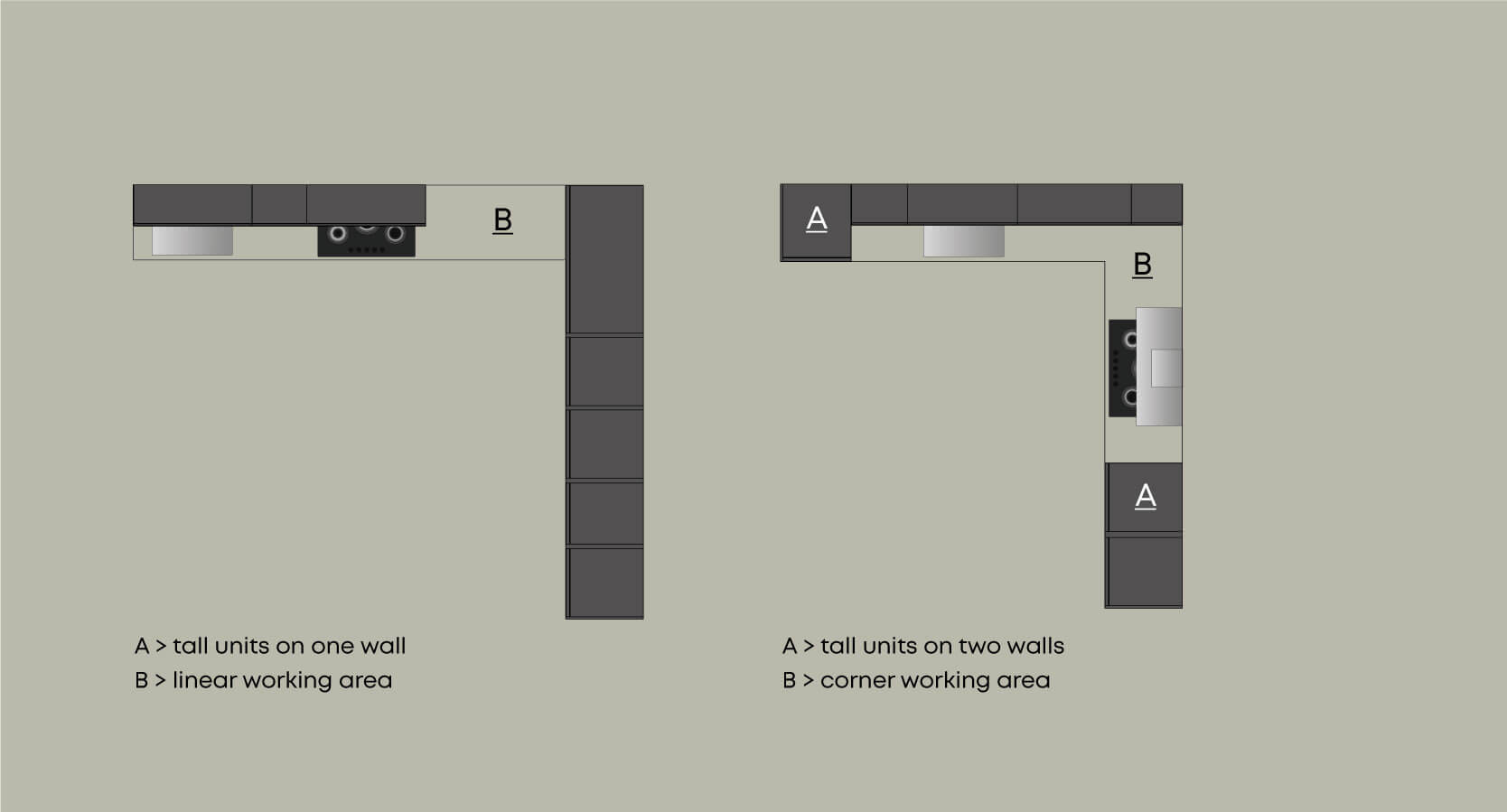
The comfortable use of an L Shaped Kitchen depends on the proper arrangement of the various elements in a functional manner with respect to the movements involved in cooking, in other words, so-called “work flows”.
The configuration of tall cabinets and appliances on one side, with working areas on the other, is often the preferred choice of those looking for more space to store foodstuffs, pots, pans and various utensils. On the other hand, its creates less than fluid work flows. The most functional solution is achieved by arranging the elements in an ordered succession in correspondence with the corner: refrigerator, sinks, preparation area, cooktop/ovens.
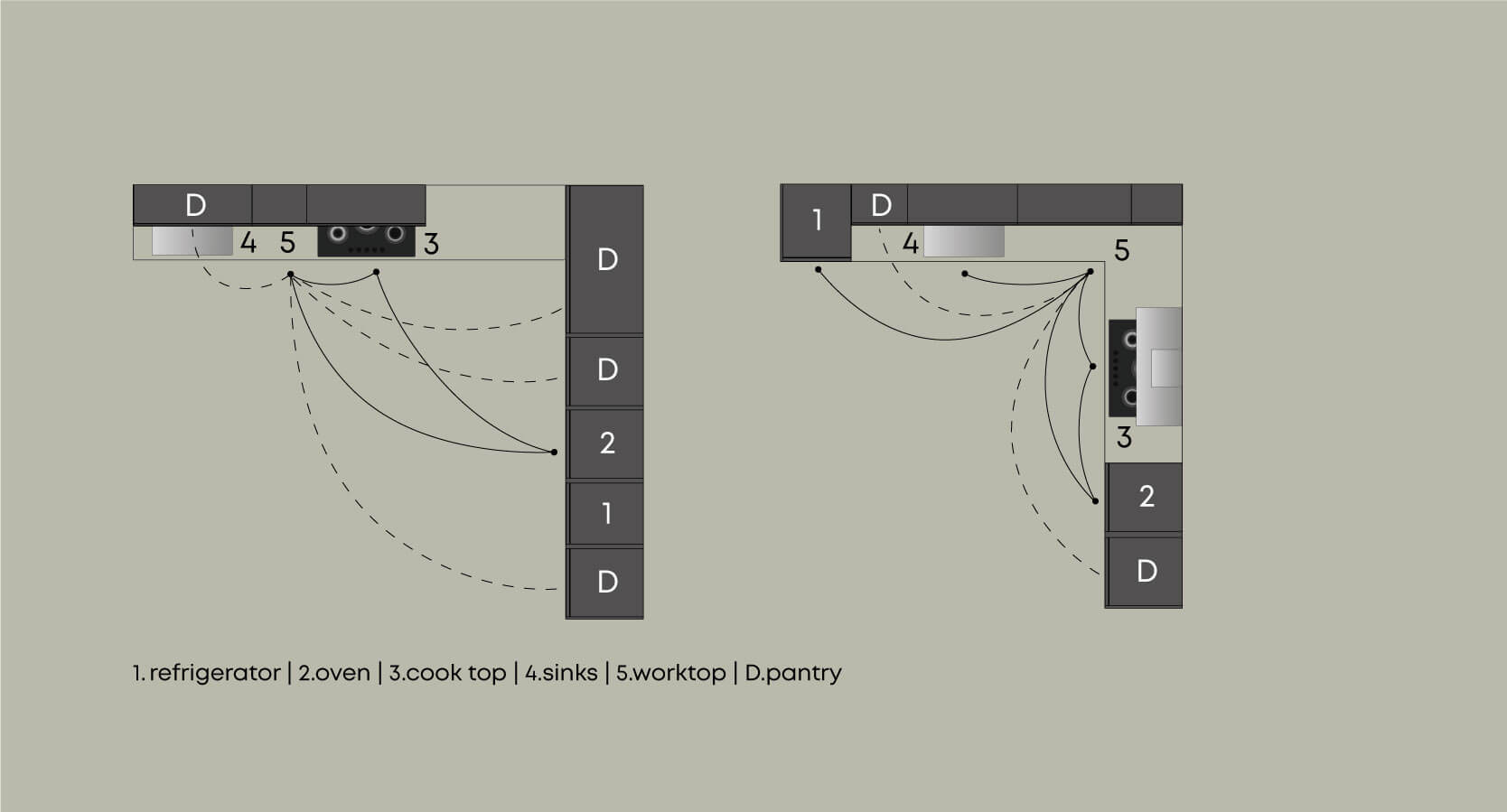
When designing an L Shaped Kitchen it is essential to verify the regularity of the corner because it may be necessary to make custom adjustments to the lower cabinets, upper cabinets or tall cabinets located here.
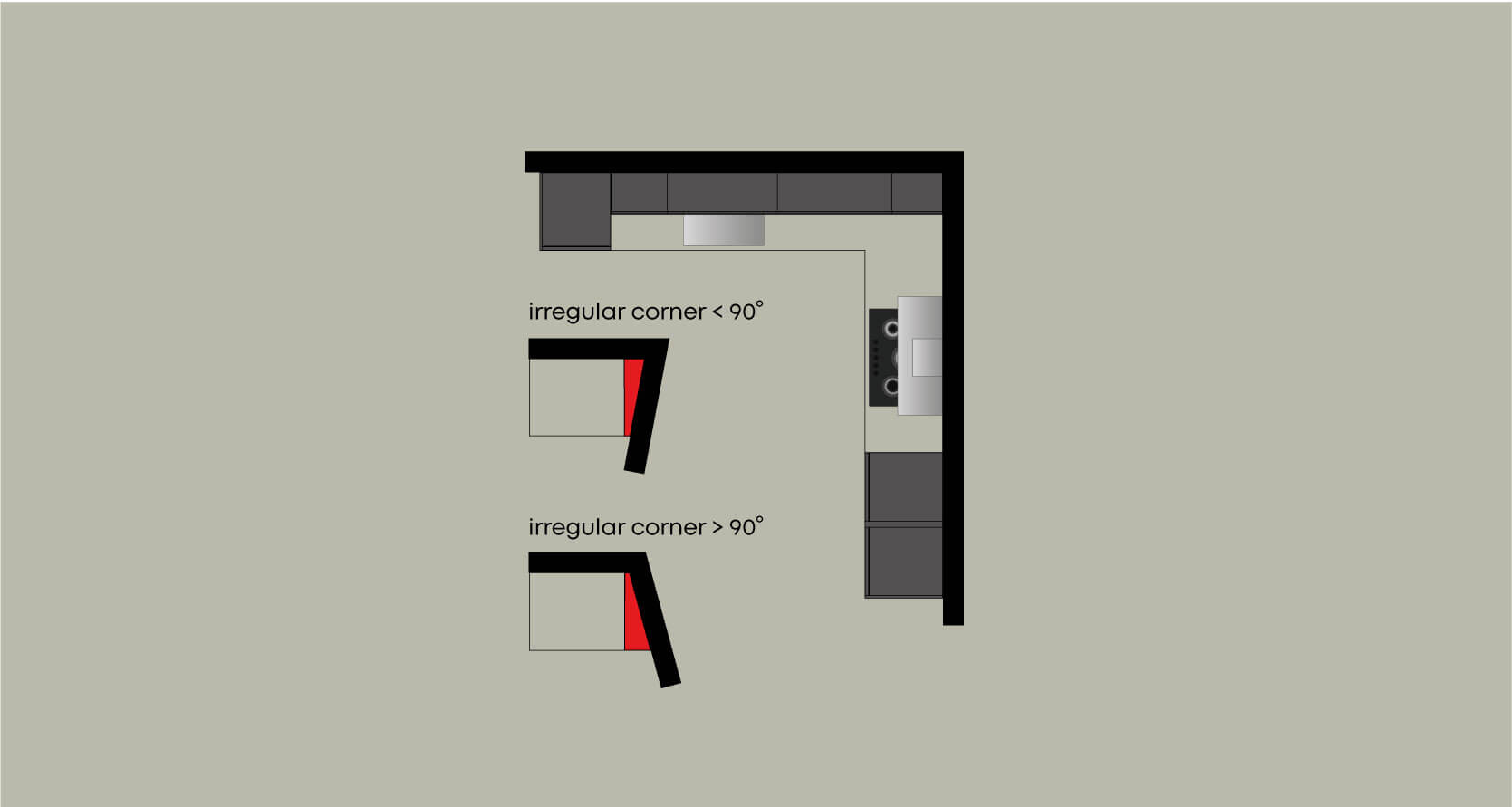
What are the useful hints when deciding whether to opt for an L Shaped Kitchen?
Verify any irregular corners
For kitchens currently placed along one wall or the other and joined to form a right angle, unlike solutions adopted in the past, when the corner element was cut at 45°. This is the most practical solution., even for sinks and cooktops located in the corner.
Choose between the types of corner elements
To best exploit the available space. Today’s kitchens offer modular corner elements for lower cabinets, upper and tall cabinets, with rotating trays, pull out trays or containers, mounted on easy to use hardware, some fully extensible, that makes it possible to use all available space inside the cabinets.
Consider a boiserie with shelves
As a corner element: this elegant solution arranges the appliances on the two adjoining walls, similar to two One-Wall Kitchens linked by boiserie.
Calculate the floor area
And evaluate, when there is also a table, that it is necessary to consider the opening of cupboard doors and drawers and the space required when seated.
Use telescopic taps
When the L Shaped Kitchen places the sink beneath a window in order to work without obstructions and fully open the window.
